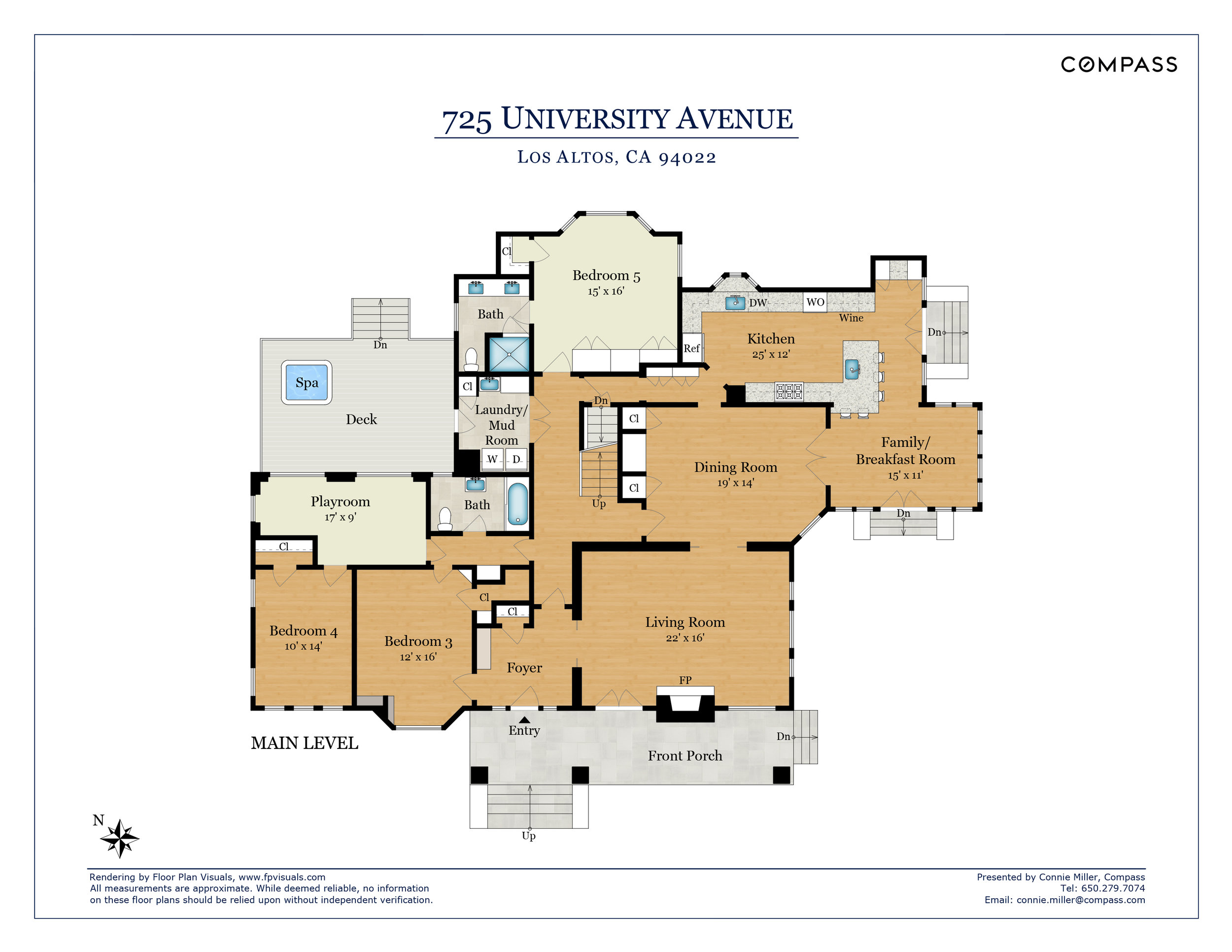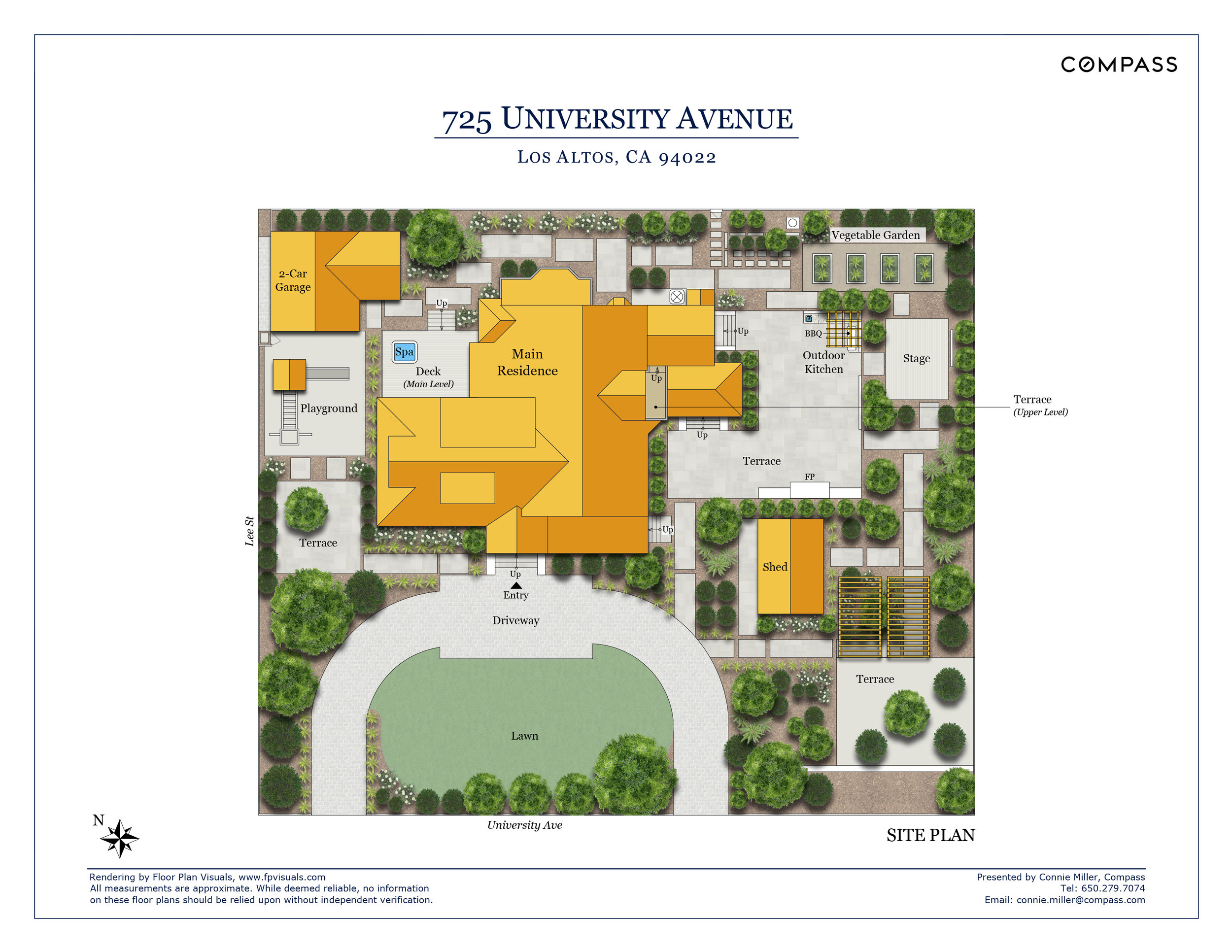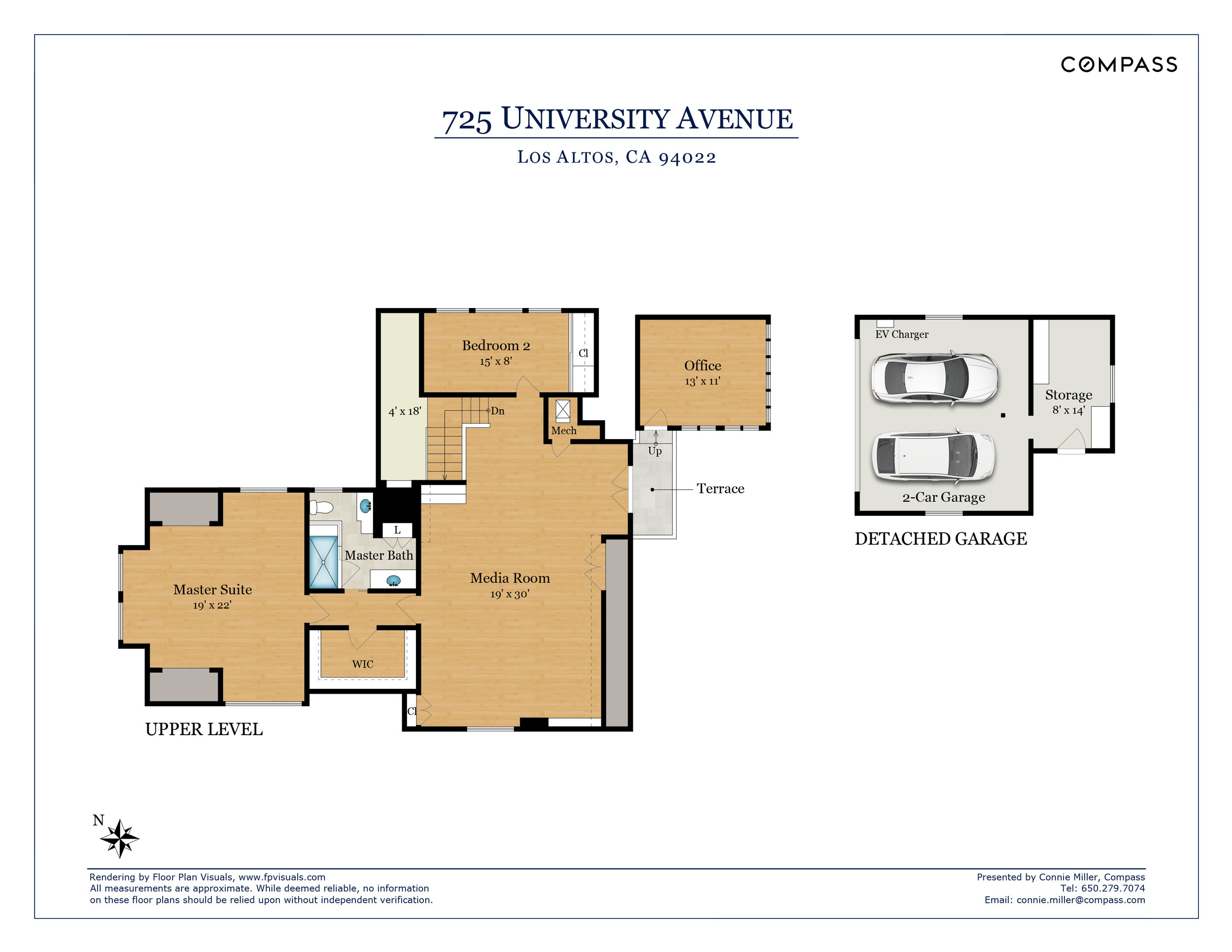University
725 University Avenue, Los Altos
Offered at $6,800,000

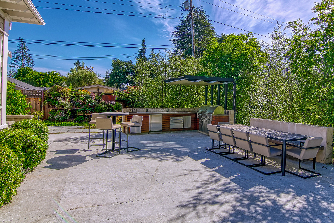
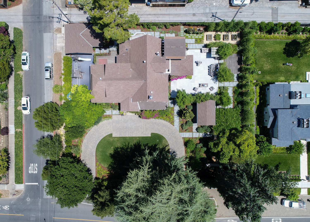
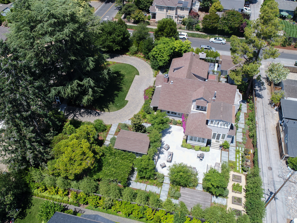
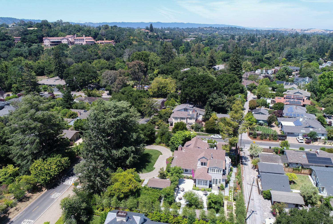

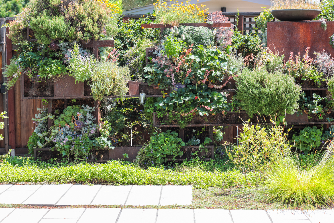
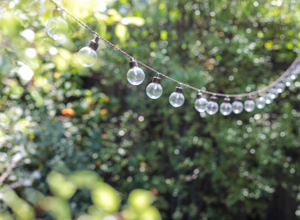
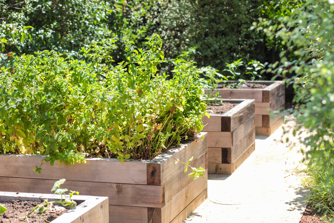
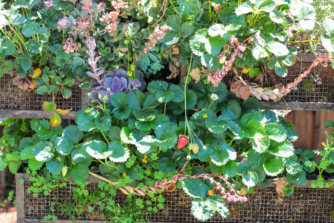
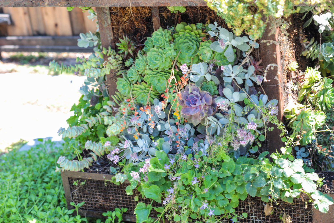
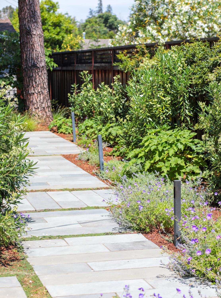
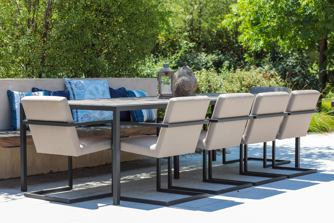

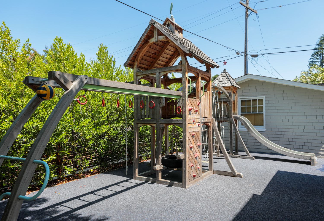
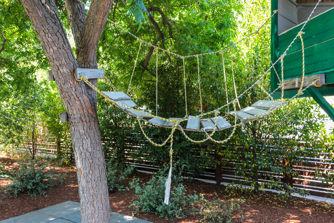
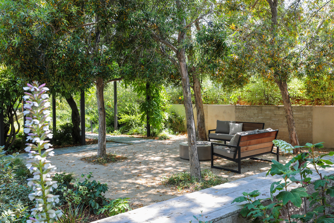
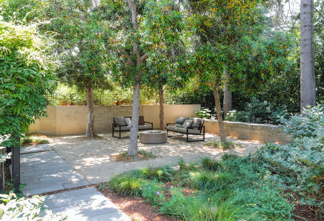
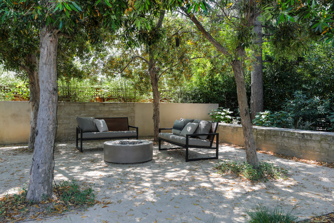
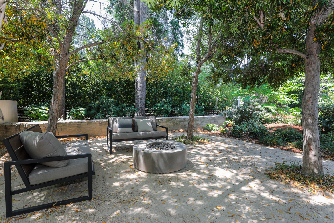
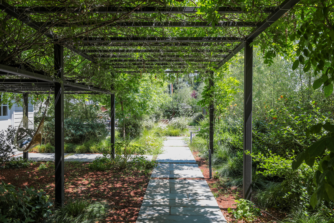
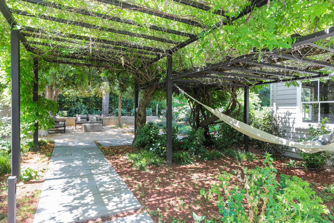
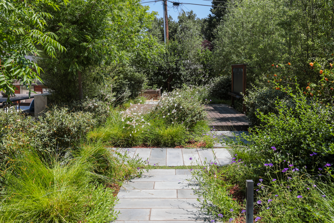
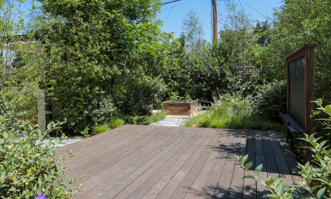
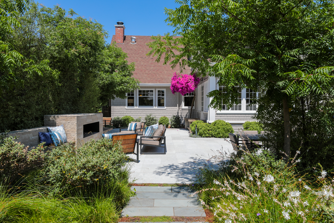
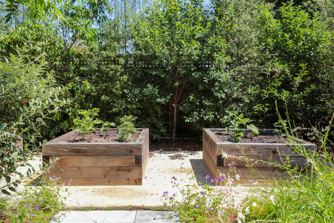
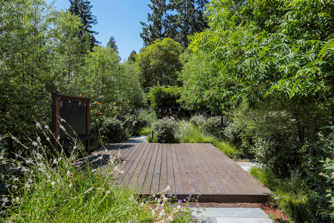
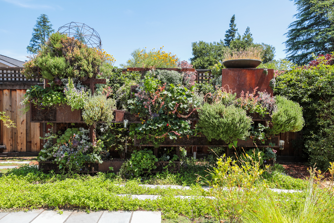
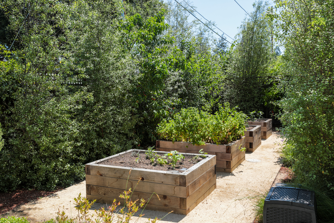
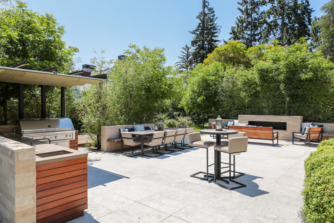
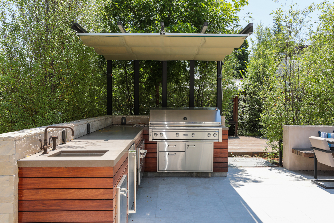
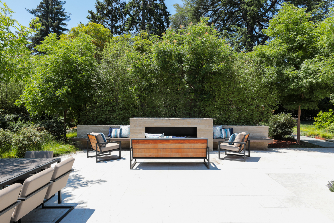
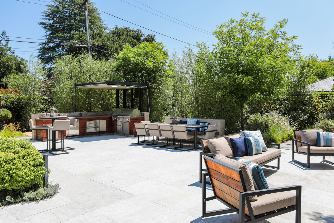
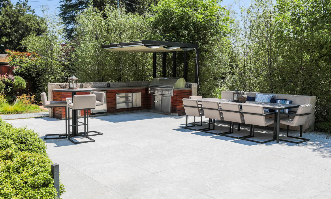

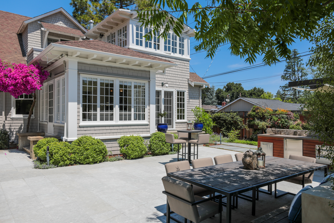
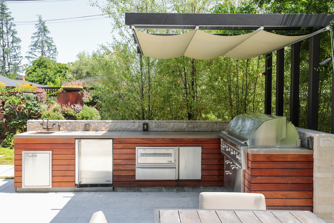
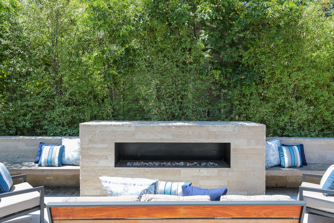
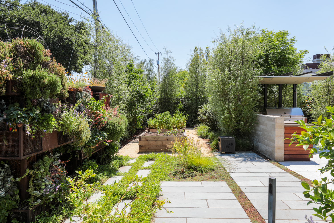
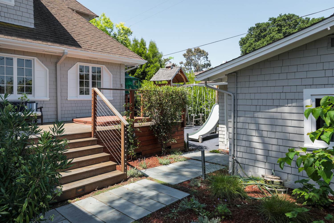
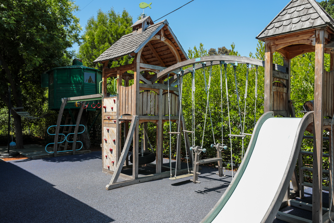
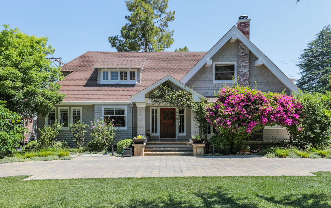
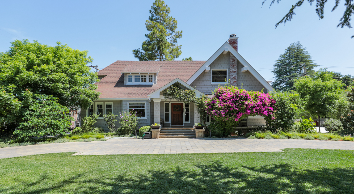
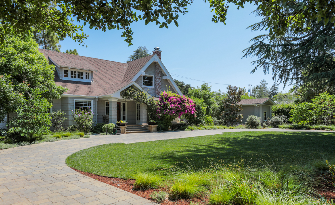
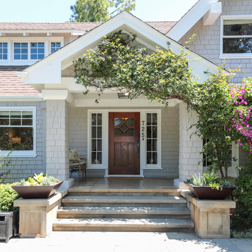
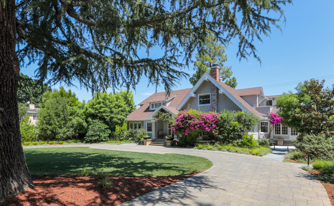
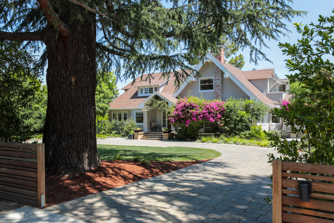
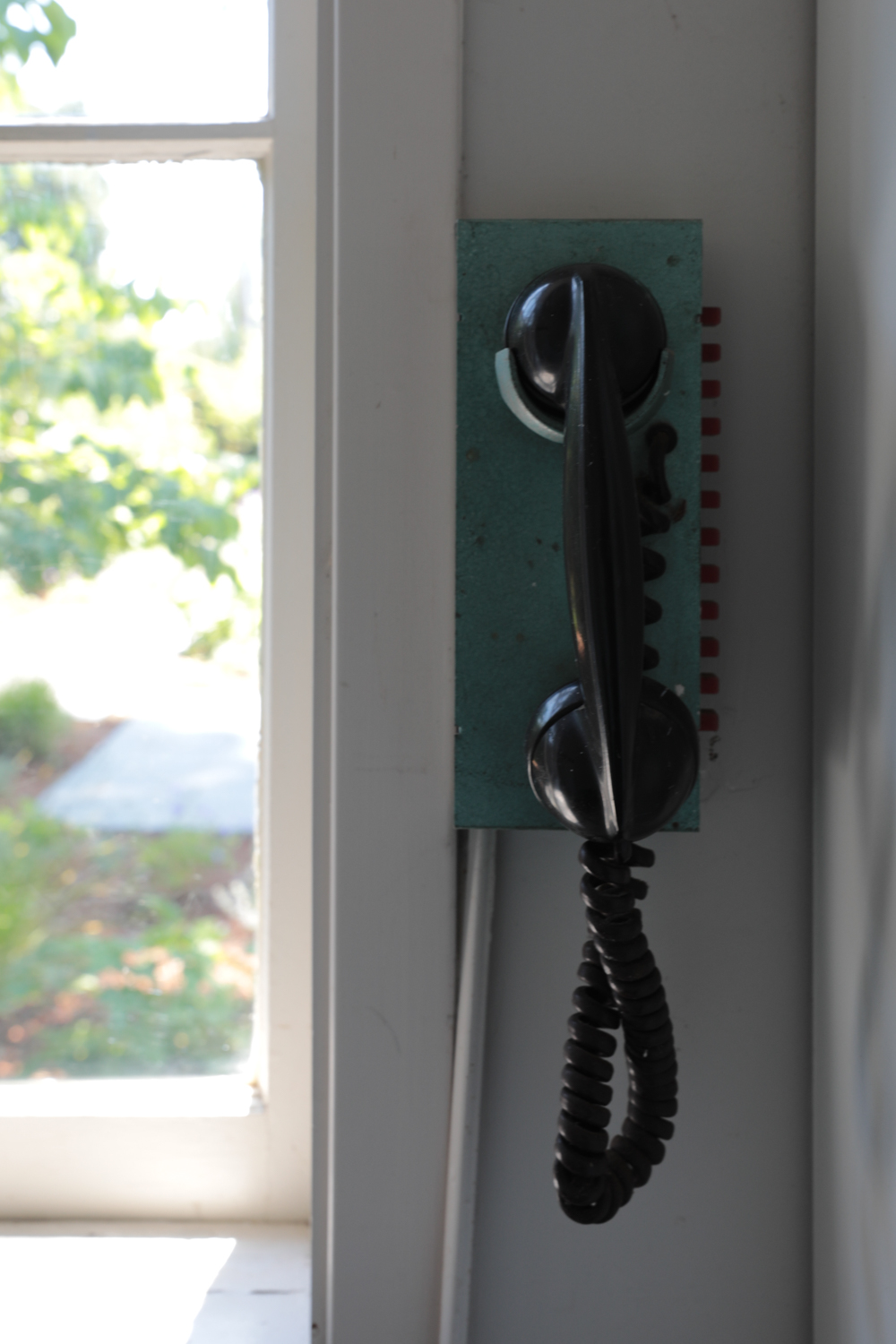
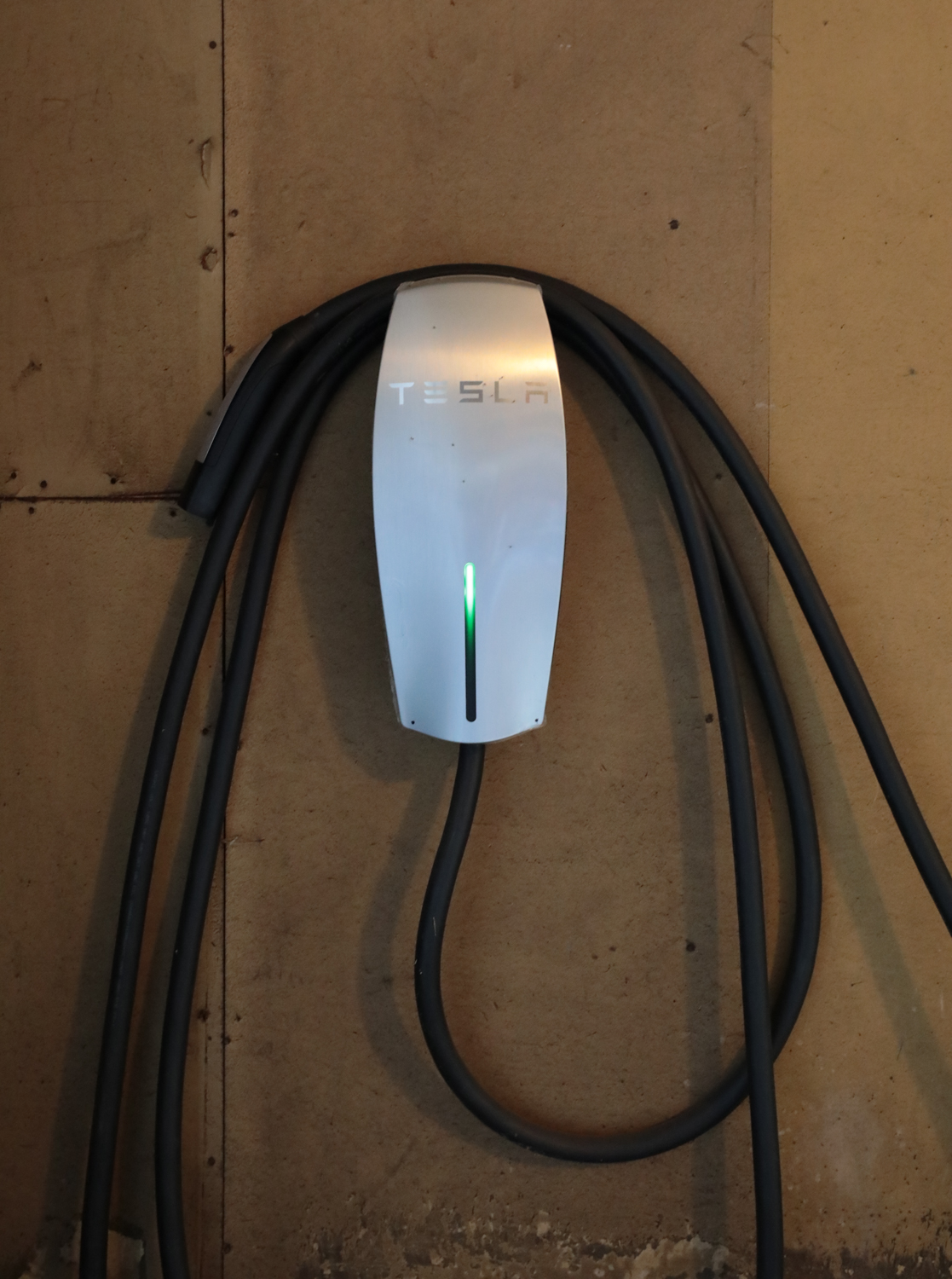
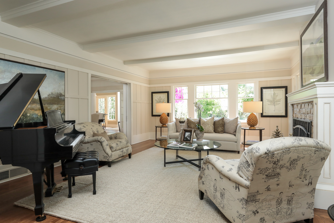
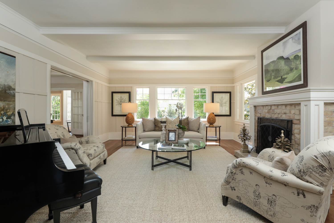
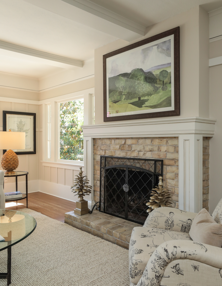
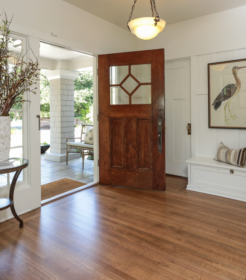
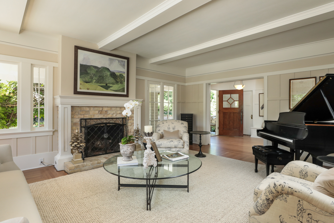
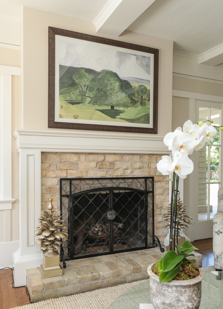
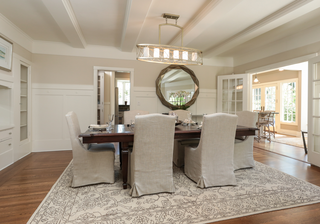
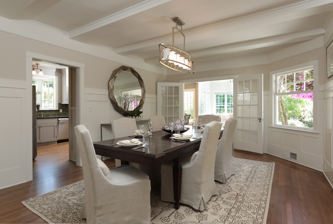
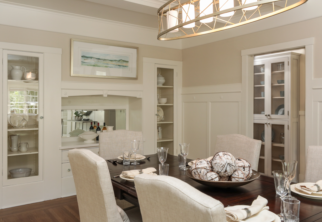
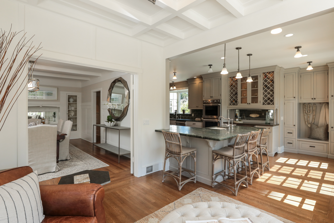
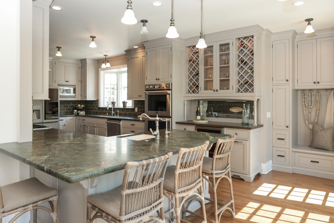

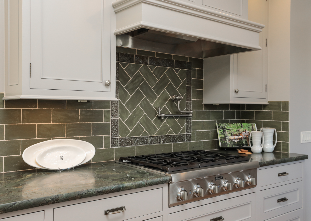
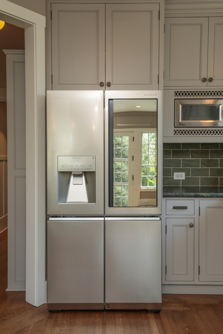
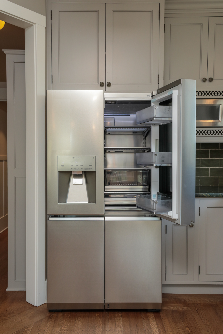
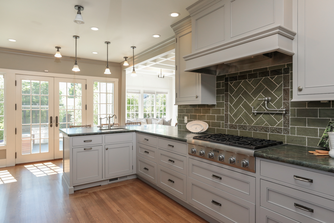
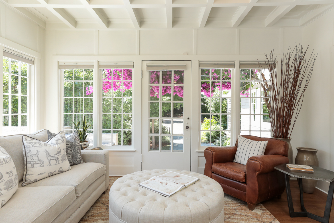
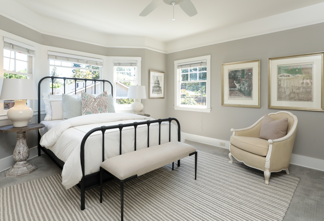
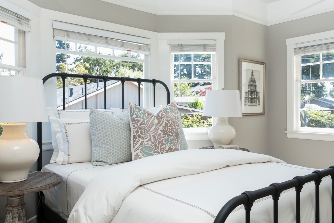

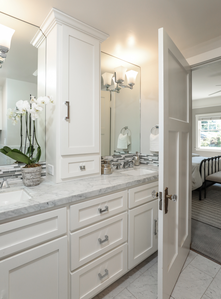
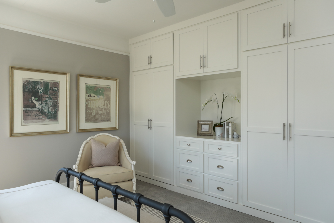
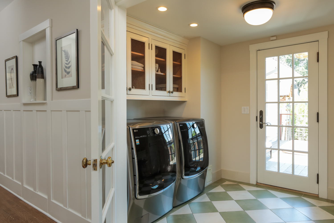
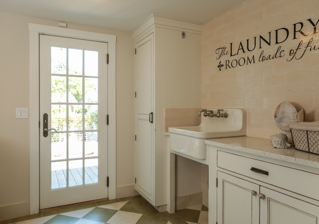
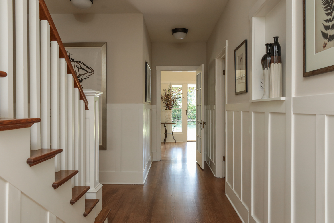
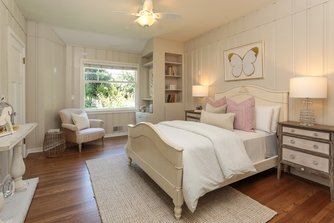
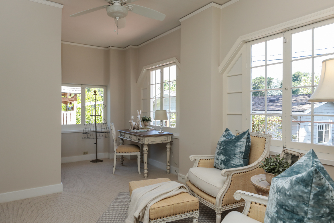
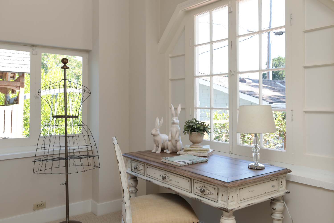
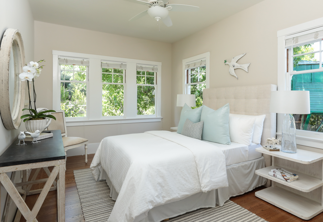
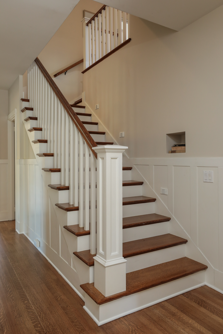
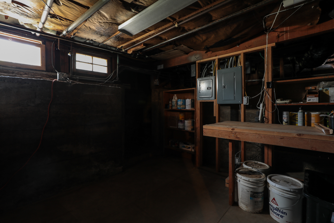
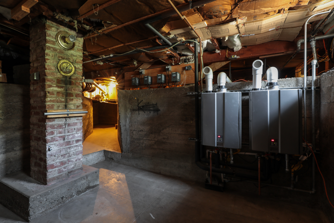
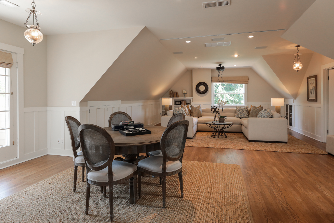
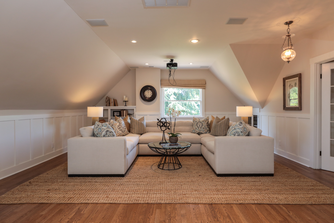
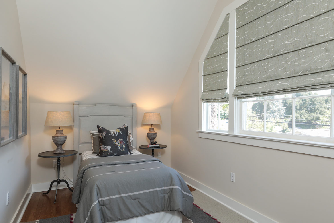
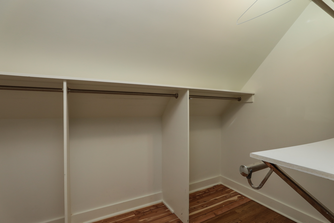
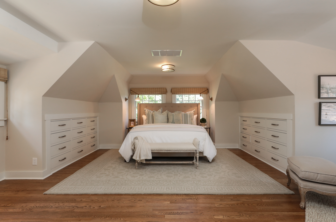
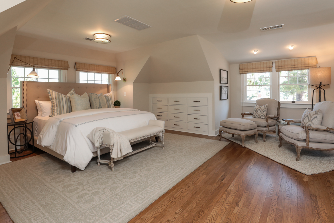
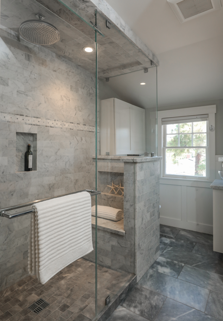
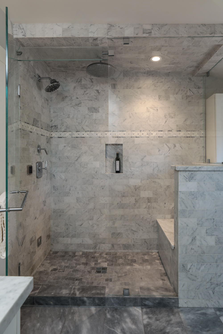

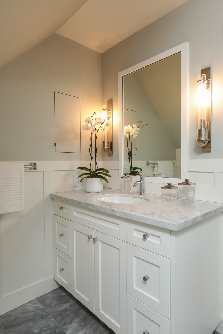
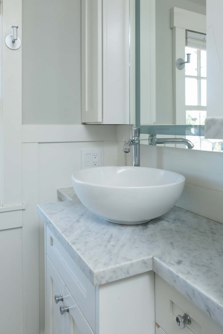
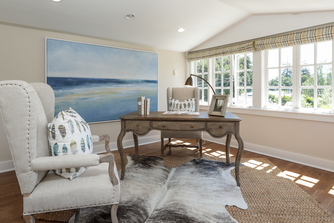
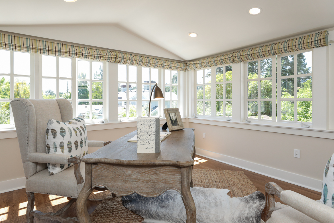
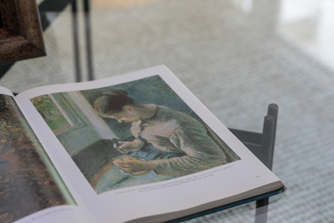
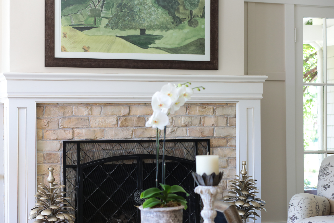
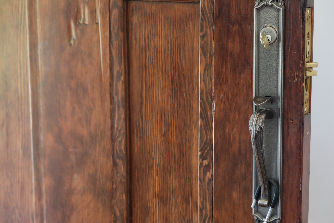

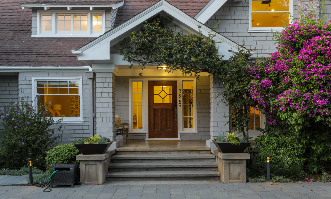
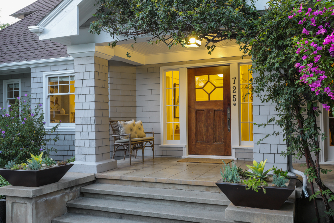
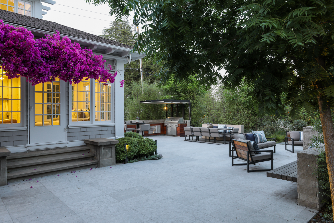
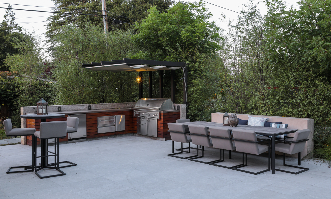
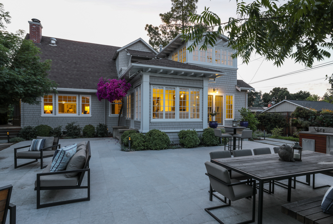

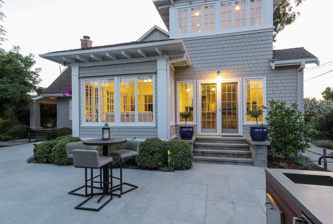
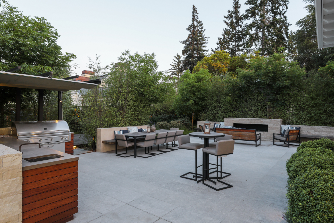
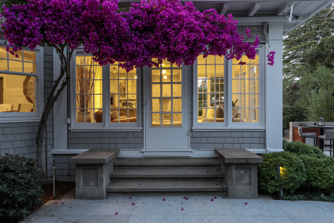
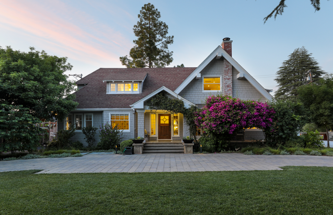
Presenting an elevated example of original Craftsman style, circa 1911, this expansive shingled residence features exquisite period details combined with absolute modern luxury. Registered as an historic resource and locally significant home, the earlier era beckons you with tall board and batten wainscot, coffered ceilings, and predominantly original glass in the true divided light windows. The two-story floor plan is appointed with chic sophistication and offers flexibility for today’s lifestyle needs. There are 5 bedrooms, 3 remodeled bathrooms, an office, a playroom, plus a tremendous recreation/media room with retractable cinema screen. The kitchen and family room combination is certain to be the home’s central gathering place with its wonderful connection to the extraordinary grounds. An outdoor kitchen and linear fireplace distinguish the setting along with a tucked-away spa and amazing children’s play area – all on almost one-half acre entwined with professionally landscaped gardens that are a fusion of contemporary and traditional. Adding the finishing touch, this home is located on prestigious University Avenue in sought-after Old Los Altos, just one mile to the Village and with access to excellent local schools. Usher this grand dame into her next chapter by calling her home.
AT A GLANCE
Historic, circa 1911, Craftsman restored preserving period details while blending modern elements.
Eligible to apply for Mills Act (property tax reduction) according to City of Los Altos
5 bedrooms, 3 full baths, office, playroom and media room, arranged over two levels
Approximately 4,122 square feet of living space on nearly one half acre (19,800sf lot) (buyer to confirm)
Refinished white oak floors and new paint inside and out
Tremendous chef’s kitchen and family room opens to the grounds
Detached 2-car garage with EV outlet and separate storage area plus a second EV outlet in driveway and separate structure with large storage potential.
Recently renovated grounds with multiple venues for play and entertaining
Built-in barbecue center, dramatic stone, gas fireplace with seating, raised vegetable beds, custom edible vertical garden sculpture by Gretchen Whittier from Arterra playground, and treehouse,
Almost one-half acre (approximately 19,800 square feet; buyer to confirm)
Award-winning Los Altos schools
DETAILS
Newly painted shingled exterior and two signature front gables, one with steeply pitched roof line and one framing the portico extending from the covered porch
Refinished white oak floors in most rooms
Spacious foyer with tall board and batten wainscot establishes the home’s Craftsman pedigree and continues into the living room and dining room
Grand living room has a coffered ceiling and fireplace outlined in stone bricks and an updated mantelpiece
True divided light pocket doors open to the formal dining room with coffered ceiling and built-in china cabinet with mirrored backsplash
Extensively remodeled kitchen has newly painted cabinetry topped in granite slab with backsplashes in honed granite and subway-set tile
Stainless steel Thermador Professional appliances include a 6-burner gas cooktop, two ovens, warming drawer, and dishwasher, plus a high-end LG Signature refrigerator with inverter linear compressor technology, GE Monogram microwave and an N’Finity wine cooler
Family room, fully open to the kitchen, lined with true divided light windows on three sides and access to the wraparound grounds
Main-level bedroom suite with extensive built-ins and remodeled Carrara marble bath with curbless shower
Two additional bedrooms plus a playroom/study center off a hallway with commissioned mural by San Francisco artist, Kevin Kasik, are served by a remodeled Carrara marble bath with tub and overhead shower
Spacious upstairs master bedroom suite with walk-in closet, extensive built-ins, and newly renovated Carrara marble bath with separate vanities and steam shower
Upstairs includes a 5th bedroom serving as an office or nursery, plus office or fitness retreat, accessible from a rooftop deck
Tremendous upstairs recreation/media room with projection system and retractable cinema screen
Other features include: laundry room with sink and LG washer and dryer; customized mud room off the kitchen; full basement for storage and/or potential wine cellar; detached 2-car garage with EV charging capability plus charging station on the driveway; finished storeroom with shelving in the garage; two tankless water heaters; Nest thermostats; central air conditioning
STUNNING GROUNDS
A circular paver stone driveway wraps around manicured lawn and gardens at the front entrance
Professionally landscaped gardens with decades old wisteria and bougainvillea vines in a back drop of modern landscape elements.
Vast terrace in Bastille Blue Connecticut bluestone decking with built-in dining seating and linear gas fireplace with dramatic stone facade
Canopied outdoor kitchen center with Lynx barbecue, warming drawer, refrigerator, and sink
Quiet sitting area beside a wisteria-covered arbor
Raised vegetable beds
Custom, edible vertical garden sculpture by Gretchen Whittier from Arterra
Elevated deck with recessed spa
Deck/stage for children’s play
Side yard with playground and cushioned flooring plus custom treehouse with suspension bridge
Finished storage building with roll up doors for convenient bike storage
LOCATION
0.7 miles to Highway 280
1.0 miles to Los Altos Village
5.5 miles to Googleplex
5.6 miles to Stanford University
7.3 miles to Apple Park
6.5 miles to San Jose International Airport

